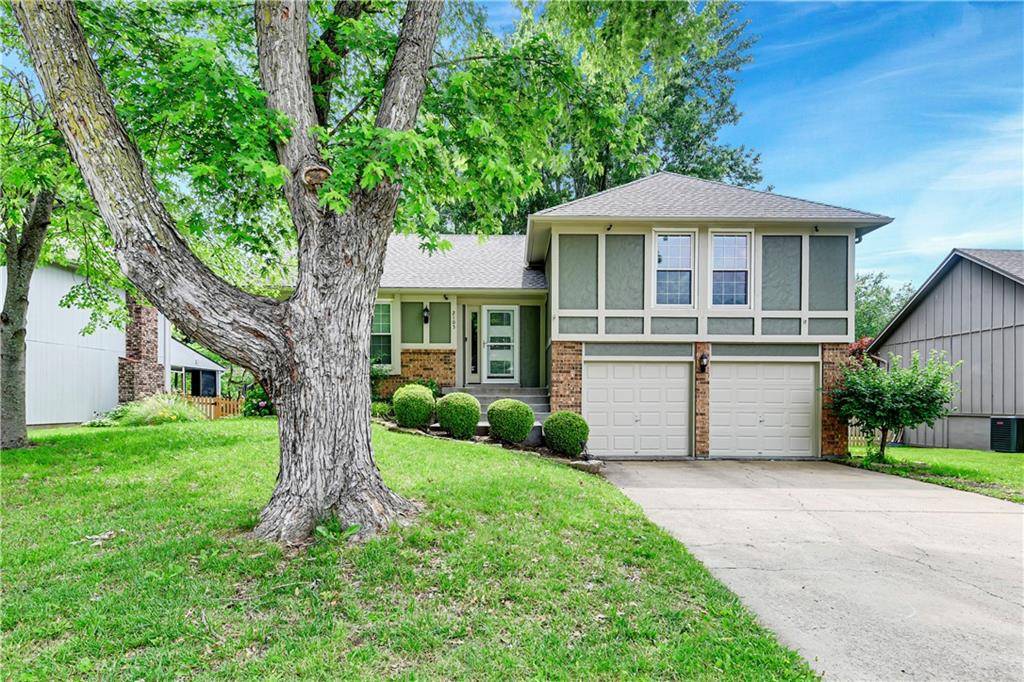$340,000
$340,000
For more information regarding the value of a property, please contact us for a free consultation.
3 Beds
3 Baths
1,733 SqFt
SOLD DATE : 07/14/2025
Key Details
Sold Price $340,000
Property Type Single Family Home
Sub Type Single Family Residence
Listing Status Sold
Purchase Type For Sale
Square Footage 1,733 sqft
Price per Sqft $196
Subdivision Scarborough
MLS Listing ID 2556062
Sold Date 07/14/25
Style Traditional
Bedrooms 3
Full Baths 2
Half Baths 1
Year Built 1980
Annual Tax Amount $4,014
Lot Size 8,120 Sqft
Acres 0.18640955
Property Sub-Type Single Family Residence
Source hmls
Property Description
*** CONTACT AGENT FOR OFFER DEADLINE INFORMATION *** Don't miss this incredible 3-bedroom, 2.5-bath home in a desirable neighborhood! This home offers a functional layout with hardwood floors, fresh paint, new carpet (2025), and updated exterior paint (2025). Enjoy multiple living spaces including a formal living room, dining area, and an eat-in kitchen with island. The family room features a cozy fireplace and built-ins.
Upstairs, the spacious primary suite includes a walk-in closet and private en-suite bath. Secondary bedrooms are oversized with large closets. Outside, you'll find a fully fenced yard with a large paver patio—perfect for entertaining.
Additional highlights include an unfinished daylight sub-basement, 5-year-old roof, water softener, newer windows and a great location close to schools, shopping, and highways.
Location
State KS
County Johnson
Rooms
Other Rooms Fam Rm Gar Level, Great Room, Subbasement
Basement Concrete, Partial
Interior
Interior Features Ceiling Fan(s), Kitchen Island, Painted Cabinets, Pantry, Walk-In Closet(s)
Heating Forced Air
Cooling Electric
Flooring Carpet, Wood
Fireplaces Number 1
Fireplaces Type Family Room
Fireplace Y
Appliance Dishwasher, Disposal, Microwave, Refrigerator, Built-In Electric Oven, Stainless Steel Appliance(s)
Laundry In Bathroom, Lower Level
Exterior
Parking Features true
Garage Spaces 2.0
Fence Wood
Roof Type Composition
Building
Lot Description City Lot, Sprinkler-In Ground
Entry Level Side/Side Split
Sewer Public Sewer
Water Public
Structure Type Frame
Schools
Elementary Schools Scarborough
Middle Schools Indian Trail
High Schools Olathe South
School District Olathe
Others
Ownership Private
Read Less Info
Want to know what your home might be worth? Contact us for a FREE valuation!

Our team is ready to help you sell your home for the highest possible price ASAP

"My job is to find and attract mastery-based agents to the office, protect the culture, and make sure everyone is happy! "







