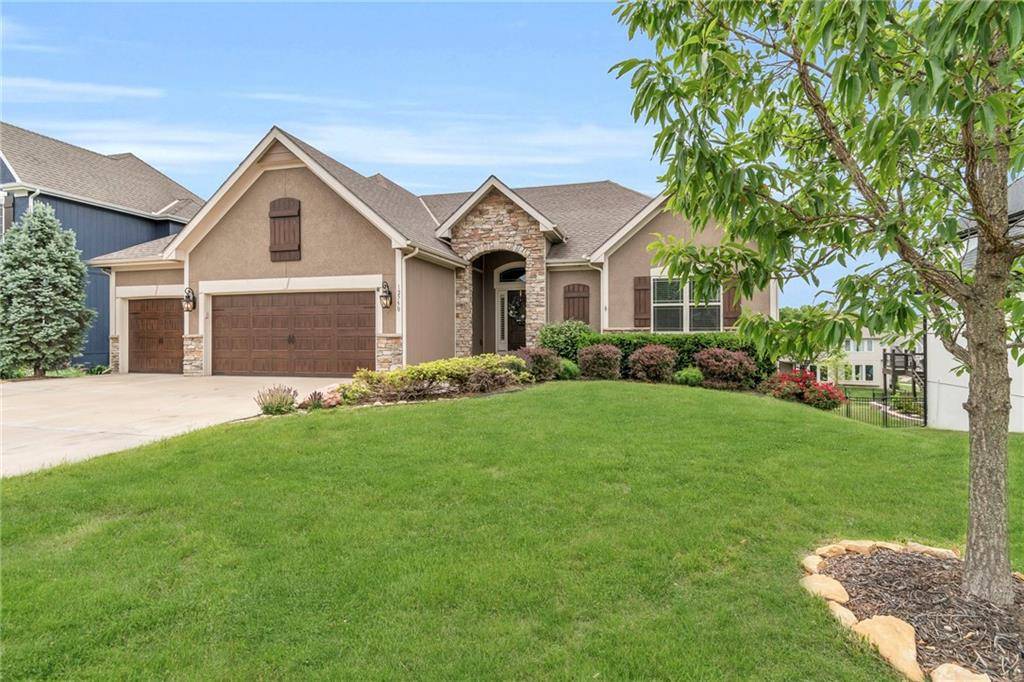$600,000
$600,000
For more information regarding the value of a property, please contact us for a free consultation.
4 Beds
3 Baths
3,248 SqFt
SOLD DATE : 06/24/2025
Key Details
Sold Price $600,000
Property Type Single Family Home
Sub Type Single Family Residence
Listing Status Sold
Purchase Type For Sale
Square Footage 3,248 sqft
Price per Sqft $184
Subdivision Seven Bridges
MLS Listing ID 2550374
Sold Date 06/24/25
Style Traditional
Bedrooms 4
Full Baths 3
Year Built 2014
Annual Tax Amount $5,158
Lot Size 10,890 Sqft
Acres 0.25
Property Sub-Type Single Family Residence
Source hmls
Property Description
Welcome to this stunning custom-built Reverse 1.5 by Integrity Homes in the highly sought-after Seven Bridges community! This 4-bed, 3-bath luxury home features vaulted ceilings, wood floors, recessed lighting, and large windows that fill the home with natural light. The gourmet kitchen boasts an oversized granite island, gas range, custom cabinets, tile backsplash, stainless steel appliances, walk-in pantry, and offers more storage and counter space than similar builds.
The spacious primary suite includes a tray ceiling, walk-in closet, private access to the covered deck, and a spa-like en suite with double vanity and a large tiled shower with dual shower heads. Convenient laundry room with shelving, washer, and dryer connects to the primary suite.
The finished lower level is perfect for entertaining, complete with a large family room and full wet bar with space for a refrigerator. Enjoy summer evenings on the large composite covered deck or extended patio, surrounded by lush landscaping. Stone and stucco exterior with a stone fireplace add to the home's charm. Tons of storage throughout!
Seven Bridges offers resort-style amenities: clubhouse, swimming pools, tennis & basketball courts, football field, playground, banquet rooms, library, scenic bridges, and sidewalks. Luxury living at its finest!
Location
State MO
County Platte
Rooms
Other Rooms Family Room, Great Room, Main Floor BR, Main Floor Master
Basement Finished, Full, Walk-Out Access
Interior
Interior Features Ceiling Fan(s), Custom Cabinets, Kitchen Island, Pantry, Vaulted Ceiling(s), Walk-In Closet(s), Wet Bar
Heating Heatpump/Gas
Cooling Heat Pump
Flooring Wood
Fireplaces Number 1
Fireplaces Type Gas Starter, Great Room
Fireplace Y
Appliance Dishwasher, Exhaust Fan, Microwave, Refrigerator, Gas Range
Laundry Laundry Room, Main Level
Exterior
Parking Features true
Garage Spaces 3.0
Amenities Available Clubhouse, Play Area, Pool, Tennis Court(s), Trail(s)
Roof Type Composition
Building
Lot Description Level
Entry Level Reverse 1.5 Story
Sewer Public Sewer
Water Public
Structure Type Stone & Frame
Schools
Elementary Schools Compass
Middle Schools Platte City
High Schools Platte City
School District Platte County R-Iii
Others
Ownership Private
Acceptable Financing Cash, Conventional, FHA, VA Loan
Listing Terms Cash, Conventional, FHA, VA Loan
Read Less Info
Want to know what your home might be worth? Contact us for a FREE valuation!

Our team is ready to help you sell your home for the highest possible price ASAP

"My job is to find and attract mastery-based agents to the office, protect the culture, and make sure everyone is happy! "







