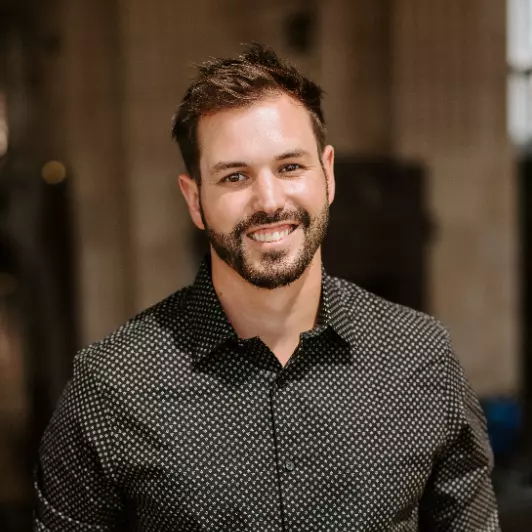$1,390,000
$1,390,000
For more information regarding the value of a property, please contact us for a free consultation.
5 Beds
6 Baths
5,787 SqFt
SOLD DATE : 07/29/2021
Key Details
Sold Price $1,390,000
Property Type Single Family Home
Sub Type Single Family Residence
Listing Status Sold
Purchase Type For Sale
Square Footage 5,787 sqft
Price per Sqft $240
Subdivision Loch Lloyd
MLS Listing ID 2322587
Sold Date 07/29/21
Bedrooms 5
Full Baths 5
Half Baths 1
HOA Fees $295/mo
Year Built 2006
Annual Tax Amount $12,824
Lot Size 0.540 Acres
Acres 0.54
Property Sub-Type Single Family Residence
Source hmls
Property Description
No expense spared! The backyard features a large free form infinity edge pool with both a submerged flagstone sundeck & elevated paver sundeck- as well as a swim up granite bar area with in-pool barstools. The pool features an attached spa with spillway while the massive paver patio features a separate fire pit area with built-in seating & fire bowl accents around the pool. Outdoor sunken kitchen features a granite island, Fire Magic Echelon Grill, wood burning pizza oven, refrigerator, sink/beverage cooler & under counter storage. The home's kitchen features a large gas Wolf Cooktop, double Wolf ovens, Wolf microwave & a Subzero refrigerator. The adjoining mini wet bar area features wine racks, custom cabinetry & a Wolf mini fridge. A Crestron home automation system & professional AV rack controls lighting, HVAC, music, & the security cameras/alarm systems. There is surround sound in the Hearth room & the lower level theater area as well as built-in speakers throughout the home. The 3 car garage with side mounted garage door lifts allows room for a car lift & can house all the toys you might want for this luxury, gated, resort style community. Finished basement has a bar area with wine fridge, game table area, a theater area with an 85” 4k Samsung TV, lots of storage & a gym with professional grade flooring & an attached full bath. The master suite features 1 of 2 separate walk-out decks with fireplaces overlooking the pool. The master bathroom has a jetted spa tub & a large walk-in shower with multiple shower heads. The master closet has a center island & built-in cabinetry. All secondary bedrooms have private bathrooms, large walk-in closets & great room sizes. Additional home bonuses include- large laundry room, private workspace area off a secondary home entrance, built-in mud bench/locker area, zoned HVAC, barrel tile roof, large dining room, private office, two first floor sitting areas, newer interior paint & carpeting, as well as gorgeous landscaping.
Location
State MO
County Cass
Rooms
Other Rooms Balcony/Loft, Den/Study, Entry, Exercise Room, Great Room, Main Floor Master
Basement Basement BR, Finished, Full, Walk Out
Interior
Interior Features Ceiling Fan(s), Exercise Room
Heating Natural Gas, Zoned
Cooling Electric, Zoned
Fireplaces Number 3
Fireplaces Type Great Room, Hearth Room, Other, See Through
Fireplace Y
Appliance Dishwasher, Disposal, Double Oven, Exhaust Hood, Humidifier, Microwave, Refrigerator, Gas Range, Stainless Steel Appliance(s), Water Softener
Laundry Main Level, Sink
Exterior
Parking Features true
Garage Spaces 3.0
Amenities Available Boat Dock, Clubhouse, Exercise Room, Golf Course, Play Area, Putting Green, Pool, Tennis Courts, Trail(s)
Roof Type Tile
Building
Lot Description Estate Lot, Level, Sprinkler-In Ground, Treed
Entry Level 1.5 Stories
Sewer Grinder Pump
Water Public
Structure Type Stucco
Schools
Elementary Schools Cambridge
Middle Schools Yeokum
High Schools Belton
School District Belton
Others
HOA Fee Include Curbside Recycle,Trash
Ownership Private
Acceptable Financing Cash, Conventional
Listing Terms Cash, Conventional
Read Less Info
Want to know what your home might be worth? Contact us for a FREE valuation!

Our team is ready to help you sell your home for the highest possible price ASAP

"My job is to find and attract mastery-based agents to the office, protect the culture, and make sure everyone is happy! "







