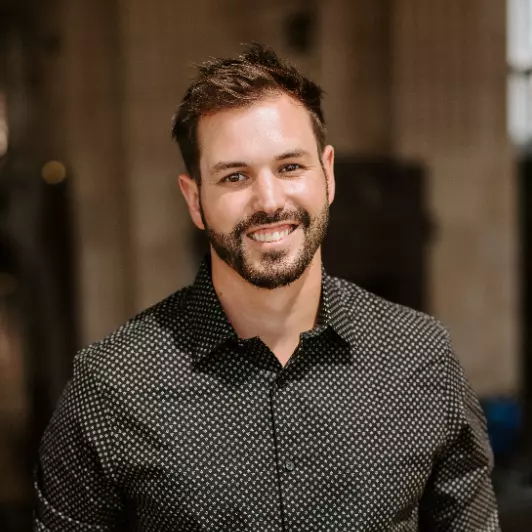$700,000
$700,000
For more information regarding the value of a property, please contact us for a free consultation.
5 Beds
4 Baths
3,557 SqFt
SOLD DATE : 08/12/2021
Key Details
Sold Price $700,000
Property Type Single Family Home
Sub Type Single Family Residence
Listing Status Sold
Purchase Type For Sale
Square Footage 3,557 sqft
Price per Sqft $196
Subdivision Terrybrook Farms
MLS Listing ID 2330729
Sold Date 08/12/21
Style Traditional
Bedrooms 5
Full Baths 3
Half Baths 1
HOA Fees $100/ann
Year Built 2016
Annual Tax Amount $7,125
Lot Size 0.318 Acres
Acres 0.31843436
Property Sub-Type Single Family Residence
Source hmls
Property Description
If You Are Considering Building…STOP! This Barely Lived In Bailey From Roeser Is Ready For You! Welcome To This Top Of The Line 2 Story Home That Backs To Green Space, Has Views Of Water & Is Located On A Cul De Sac. Main Floor W/Hardwoods, A Spacious Main Floor Office W/Glass French Doors, A Gorgeous Dining Room W/Hardwoods, Crown Molding, Plantation Shutter, Formal Living Rm W/Great Views Of Backyard That Adjoins Green Space, Plush Carpet, Vaulted Ceiling, Wall Of Windows & Crown Molding. Great Rm Adjoins The Kitchen. Great Rm Is 2 Stories, Stone Covered Fireplace, Hardwoods, Wall Of Windows W/Sun Shades & Built In Cabinets, Hardwoods Continue Into Kitchen That Has A Granite Covered Center Island W/Single SS Sink, Tons Of Floor To Ceiling Stained Cabinets & Granite Counter Space, Gas Range W/Exhaust Hood, Walk In Pantry & Dry Bar W/Mini Fridge, Breakfast Area Also W/Hardwoods, Views Of Covered Porch & Yard, Nice Chandelier In The Kitchen, Half Bath W/Hardwoods, Granite Counter & Oversized Mirror & Mud Room Complete The Main Floor. Access The 2nd Floor Via Double Stairs, The Master Suite Entry Is W/Circular Domed Area, Vaulted Ceiling, Large Bed & Large Sitting Rm, French Doors To Master Bath W/Jetted Tub, Designer Walk In Shower, Quartz Counters On The Double Vanity & Lots Of Storage In The Stained Cabinets, The Master Closet Has Been Upgraded W/Modern Closet System, Laundry Room Completes The Master Suite. 2nd Floor Also Includes 3 Other Beds, 2 Share A Jack & Jill Bath W/Shower Over Tub & 3rd Bed Has Its Own Private Bath W/Shower Only. Daylight Basement Has Been Partially Finished W/Complete Full Bedroom W/Egress (Currently Used As A Theater Room) Rest Of The Basement Has Been Studded Out & Ready To Finish W/Carpet & Drywall To Expand Your Space & Sq Ft. You Can Add A Rec Room W/Lots Of Light & A Full Bath. You Don't Want To Miss This Amazing Home That Backs To Green Space, Has Been Gently Lived In, Has A Fantastic Covered Deck W/Replication Cost Close To $800k!
Location
State KS
County Johnson
Rooms
Other Rooms Formal Living Room, Great Room, Mud Room, Office, Sitting Room
Basement Basement BR, Daylight, Radon Mitigation System, Sump Pump
Interior
Interior Features Ceiling Fan(s), Custom Cabinets, Kitchen Island, Pantry, Stained Cabinets, Vaulted Ceiling, Walk-In Closet, Whirlpool Tub
Heating Natural Gas
Cooling Electric
Flooring Carpet, Tile, Wood
Fireplaces Number 1
Fireplaces Type Gas Starter, Hearth Room
Fireplace Y
Appliance Dishwasher, Disposal, Microwave, Built-In Electric Oven
Laundry Bedroom Level, Upper Level
Exterior
Parking Features true
Garage Spaces 3.0
Amenities Available Clubhouse, Exercise Room, Play Area, Pool
Roof Type Composition
Building
Lot Description Cul-De-Sac, Sprinkler-In Ground
Entry Level 2 Stories
Sewer City/Public
Water Public
Structure Type Frame,Stucco
Schools
Elementary Schools Wolf Springs
Middle Schools Aubry Bend
High Schools Blue Valley Southwest
School District Blue Valley
Others
HOA Fee Include Curbside Recycle,Trash
Ownership Private
Acceptable Financing Cash, Conventional, VA Loan
Listing Terms Cash, Conventional, VA Loan
Read Less Info
Want to know what your home might be worth? Contact us for a FREE valuation!

Our team is ready to help you sell your home for the highest possible price ASAP

"My job is to find and attract mastery-based agents to the office, protect the culture, and make sure everyone is happy! "







